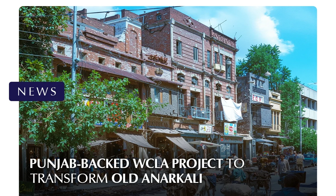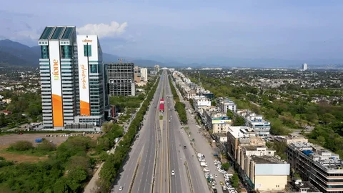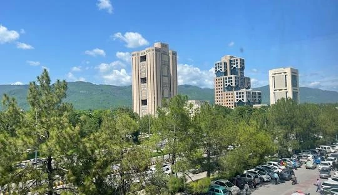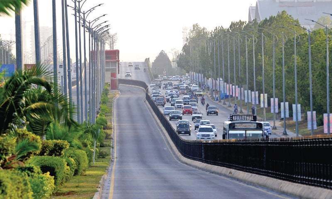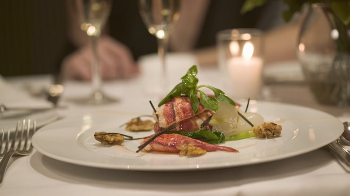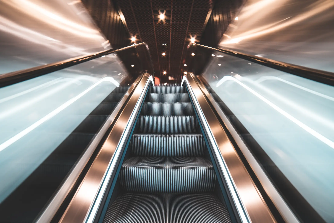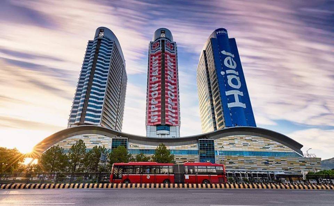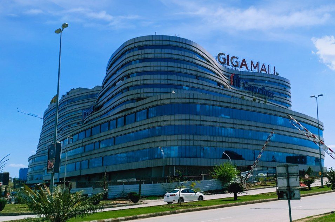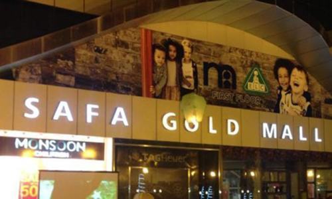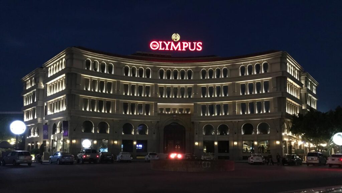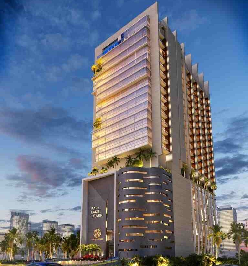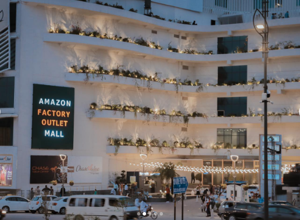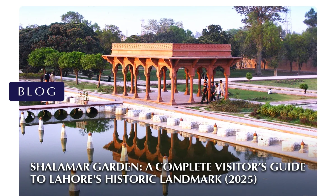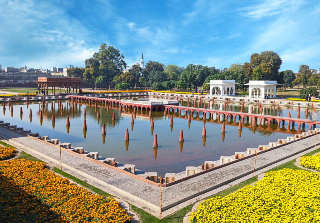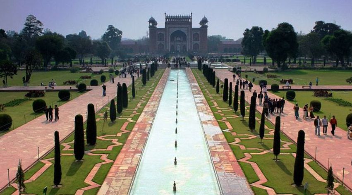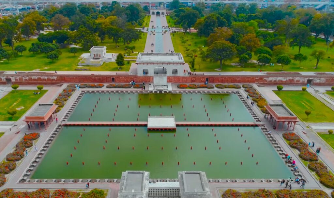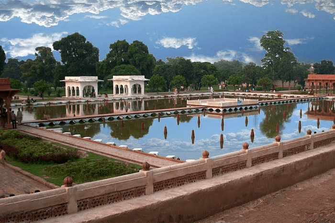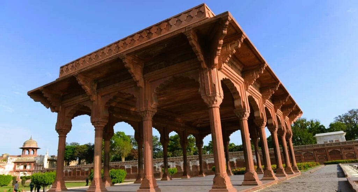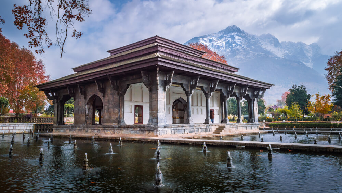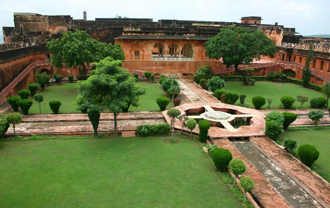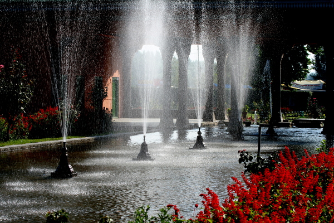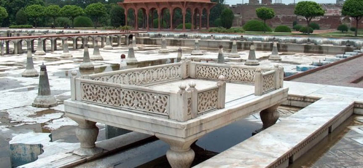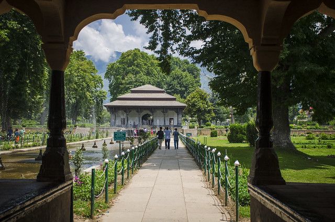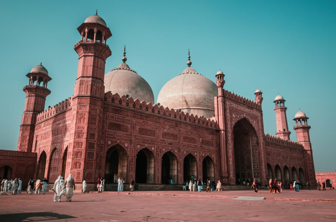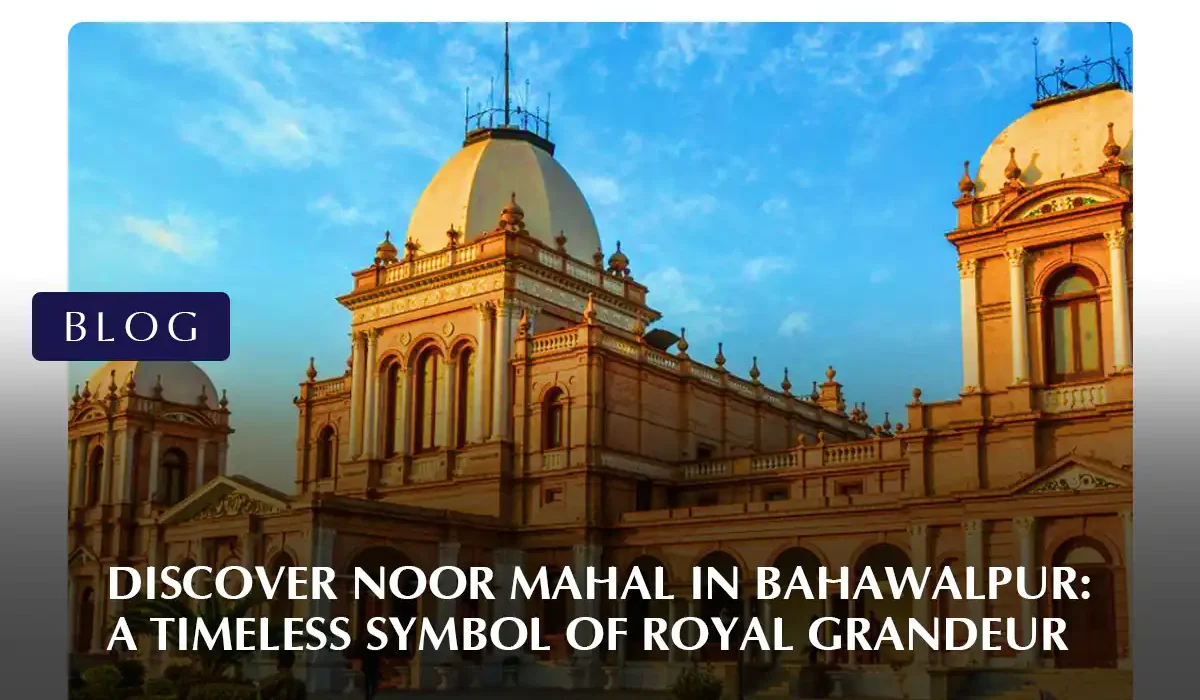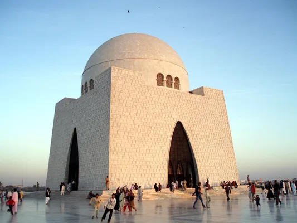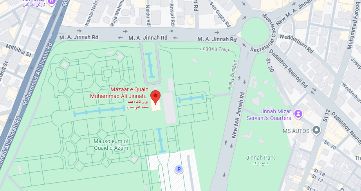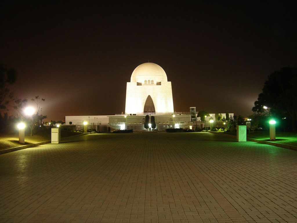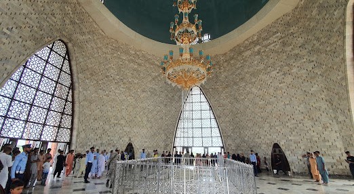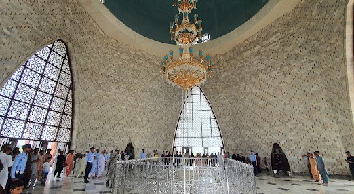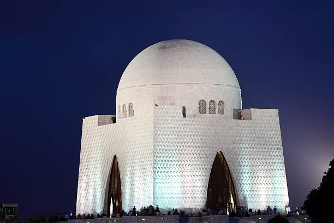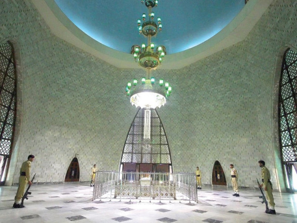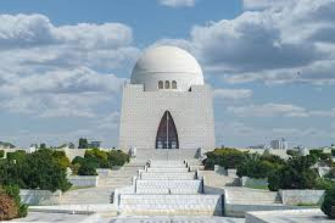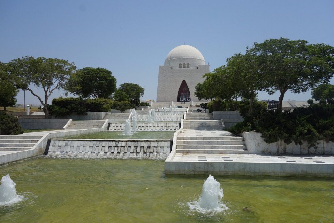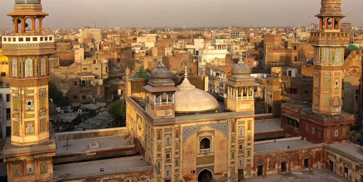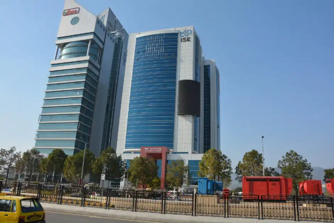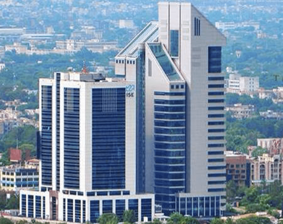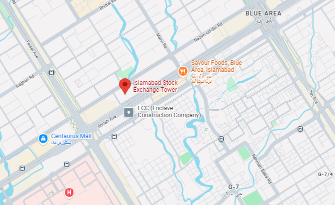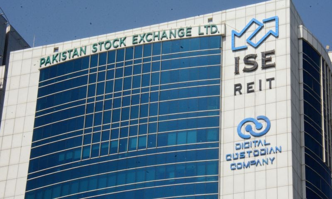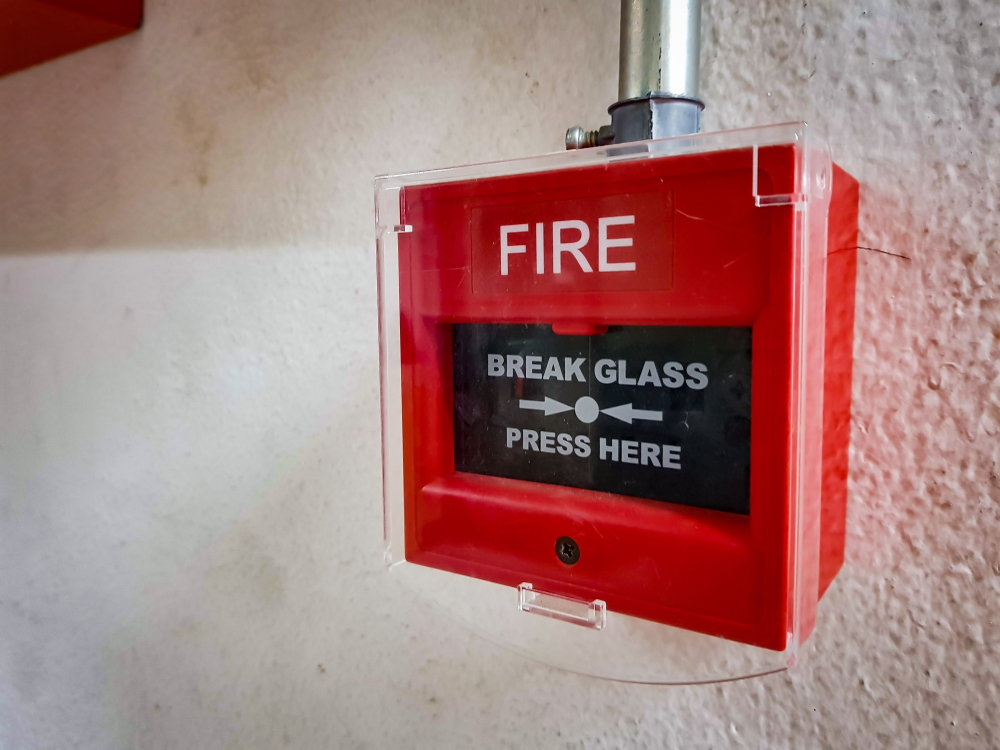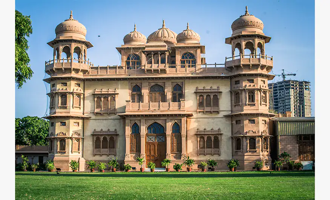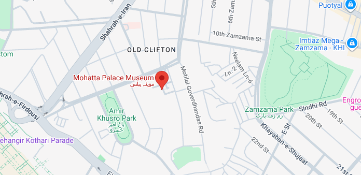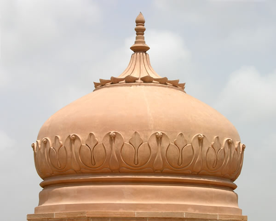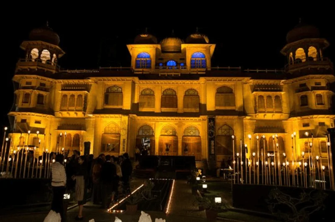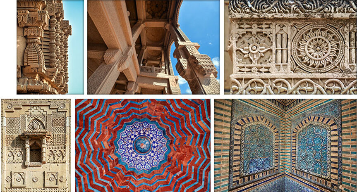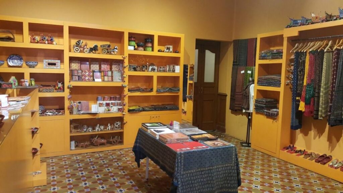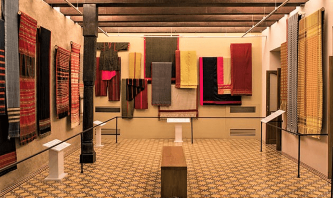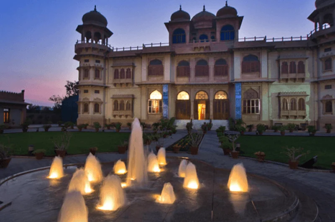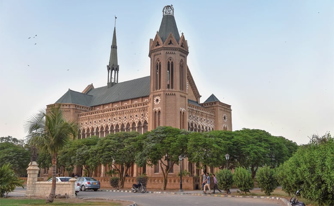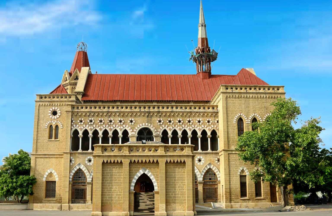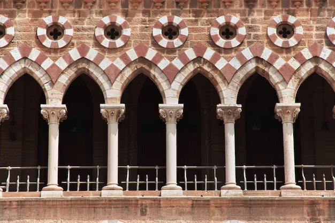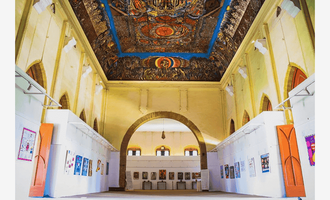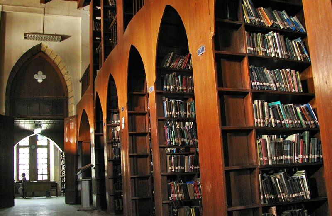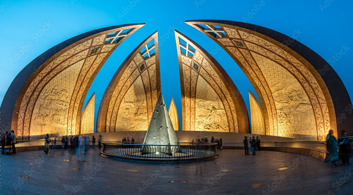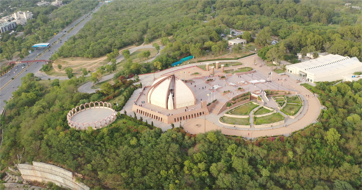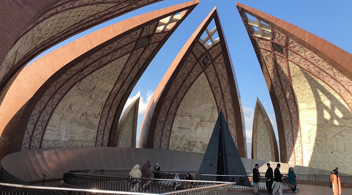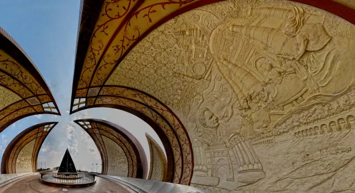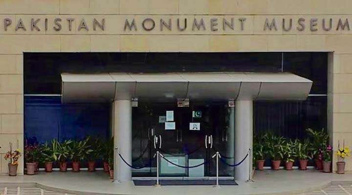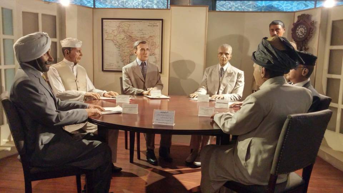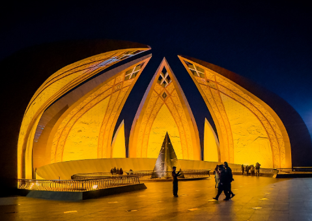Tales of love, luxury, and mystery surround the magnificent Noor Mahal Bahawalpur, a palace that glows like a dream under the evening sky. Some say it was built for a queen who never stayed there. Others believe it hides secrets still buried within its walls.
Standing in the royal city of Bahawalpur, the Palace of Lights has witnessed years of grandeur, silence, and rebirth. Its sparkling chandeliers, marble floors, and breathtaking design make it one of the most captivating landmarks in Pakistan, a place where history still feels alive.
In this blog, Chakor brings you a complete guide to Noor Mahal Bahawalpur, including its history, location, and the fascinating stories that make this palace a timeless symbol of elegance.
Key Information About Noor Mahal
| Category |
Detail |
| Location |
Bahawalpur, Punjab, Pakistan |
| Coordinates |
29.3792° N, 71.6679° E |
| Architectural Style |
Italian château on neoclassical lines |
| Architect |
Mr. Heenan (British state engineer) |
| Construction Started |
1872 |
| Completed |
1875 |
| Total Size |
44,600 sq. ft. (4,140 m²) |
| Access Route |
Ahmedpur Road, near the Cantonment area |
| Surroundings |
Lush gardens and open lawns |
| Nearby Landmarks |
Darbar Mahal, Gulzar Mahal |
| Current Management |
Pakistan Army |
| Public Access |
Open for visitors, guided tours, and photography |
| Google Maps Tip |
Search “Noor Mahal Bahawalpur” for location and directions |
Noor Mahal Location
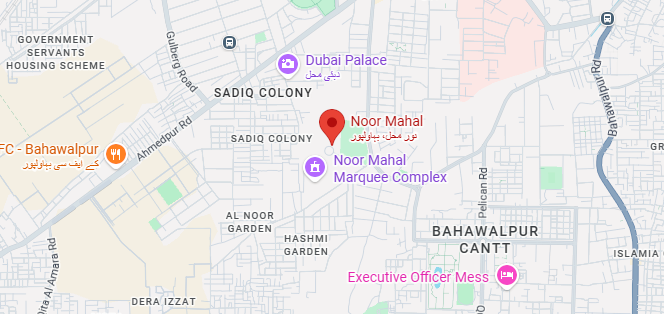
Noor Mahal is located in the historic city of Bahawalpur, Punjab, Pakistan. The palace sits close to the Cantonment area and can be easily reached through Ahmedpur Road, one of the city’s main routes. Its coordinates are around 29.38° N and 71.67° E, placing it right in the center of Bahawalpur’s heritage zone.
Surroundings and Nearby Attractions
The Noor Mahal in Bahawalpur is surrounded by lush green gardens, adding to its royal and peaceful charm. Just a few minutes away, visitors can explore other stunning palaces such as:
- Darbar Mahal
- Gulzar Mahal
These nearby sites together highlight the rich Nawabi history of Bahawalpur. The area is quiet, well-maintained, and perfect for sightseeing or photography.
Access and Management
Noor Mahal is maintained by the Pakistan Army, which ensures its preservation and upkeep. Although it is under military management, the palace is open to the public for tours, photography, and educational visits.
Visitor Tip
You can easily find the palace on Google Maps by searching “Noor Mahal Bahawalpur.” It provides directions, reviews, and nearby attractions to help you plan your visit more conveniently.
Noor Mahal History
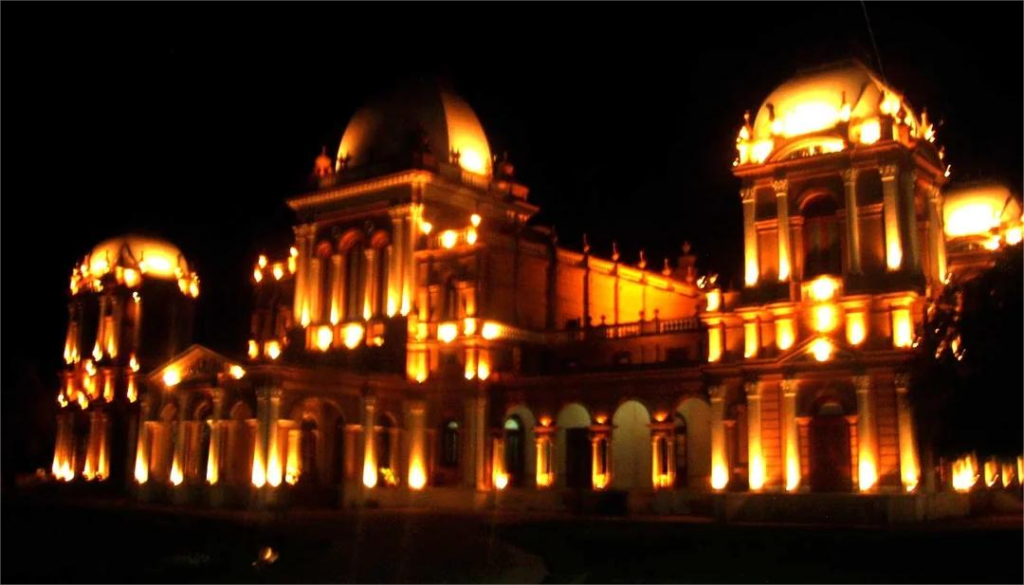
| Category |
Details |
| Construction Period |
1872 – 1875 |
| Commissioned By |
Nawab Sadiq Muhammad Khan IV |
| Purpose |
Built for Maharani Noor Bakht Begum |
| Construction Cost |
Rs. 1.2 million |
| Imported Materials |
Marble, chandeliers, and furniture from England and Italy |
| Notable Guests & Events |
Prince Albert Victor (1890), Sir McOrth Beck (1892), Queen Victoria’s Jubilee (1897) |
| Mosque Addition |
1906 by Nawab Muhammad Bahawal Khan V |
| Ownership Timeline |
Auqaf Department (1956) → Leased to Pakistan Army (1971) → Purchased by Army (1997) |
| Protected Monument |
Declared in 2001 |
| Current Use |
Managed by Pakistan Army, open to visitors and tourists |
| Cultural Significance |
Symbol of Bahawalpur’s Nawabi heritage and royal legacy |
1872–1875: A Palace Born from Royal Vision
The story of Noor Mahal Bahawalpur began in 1872, when Nawab Sadiq Muhammad Khan IV, known as the “Shahjahan of Bahawalpur,” decided to build a palace that reflected his refined taste and love for European architecture. The palace was completed in 1875 at a cost of around Rs. 1.2 million, a huge sum for its time.
It was designed by Mr. Heenan, a British state engineer who followed the Italian chateau style with neoclassical and Corinthian influences.
Most of the building materials and furnishings were imported from England and Italy, including marble, chandeliers, and furniture, which gave the palace a distinct European charm.
1875–1890: Built for Love and Surrounded by Legend
Noor Mahal was built for Maharani Noor Bakht Begum, the Nawab’s wife. But according to local legend, she stayed there for only one night after realizing she could see a graveyard (Basti Maluk Shah) from her balcony. The superstition surrounding this view led her to never return, leaving the palace mostly unused as a residence.
Afterward, the Nawab turned the building into a state guest house, where royal guests and British officials were hosted in true Bahawalpur style.
1890–1930s: Royal Events and Distinguished Guests
In the late 19th and early 20th centuries, Noor Mahal became a stage for royal hospitality. Historical records mention several notable visits and events:
- Prince Albert Victor of Wales visited in 1890.
- Sir McOrth Beck, the Finance Commissioner of Punjab, stayed with his family in 1892.
- The 60th birthday of Queen Victoria was celebrated here in 1897.
- Later, during the early 1930s, Nawab rulers hosted jubilee celebrations and state functions at the palace.
These grand gatherings reflected Bahawalpur’s close ties with the British Empire and showcased the state’s wealth and sophistication.
1906: Expansion and Religious Addition
In 1906, Nawab Muhammad Bahawal Khan V added a beautiful mosque within the palace grounds.
Its design was inspired by the mosque at Aitchison College, Lahore, blending Islamic architecture with European detail.
The palace complex included spacious lawns, water tanks, and fountains, creating a royal setting for receptions and state ceremonies.
1956–2001: From Royal Residence to Public Heritage
After the merger of Bahawalpur State with Pakistan in 1956, Noor Mahal was transferred to the Auqaf Department. Later, it was leased to the Pakistan Army in 1971, who began using it as a state guest house and Army club.
In 1997, the Pakistan Army purchased Noor Mahal for Rs. 119 million, ensuring its preservation and restoration. Restoration work revived its original design, including repairs to the domes, interiors, and gardens.
In 2001, the palace was officially declared a protected monument by the Department of Archaeology, allowing the public to visit it.
Since then, Noor Mahal has become a popular tourist attraction and cultural landmark, representing the royal history of Bahawalpur.
2001–Present: A Legacy That Still Shines
Noor Mahal stands today as a symbol of love, art, and royal grandeur. Its history carries both romance and mystery; from a queen who never stayed to an empire that once celebrated under its chandeliers. Each corner of the palace tells a story, reminding visitors of Bahawalpur’s glorious past.
Noor Mahal Architecture
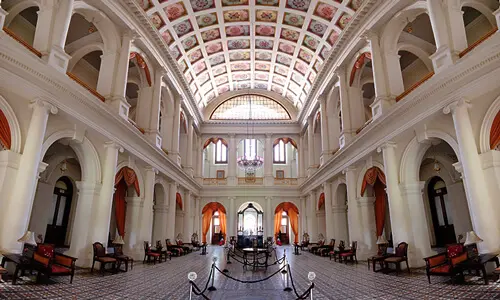
| Category |
Details |
| Architectural Fusion |
Italian château with neoclassical and Islamic influences |
| Architect |
Mr. Heenan (British state engineer) |
| Total Area |
44,600 square feet (4,140 m²) |
| Layout |
32 rooms, 14 basement rooms, 6 verandas, 5 domes |
| Key Exterior Elements |
Corinthian columns, arched windows, vaulted ceilings |
| Interior Features |
Mosaic flooring, carved woodwork, painted ceilings |
| Main Hall |
Durbar Hall used for royal meetings and receptions |
| Mosque Addition |
Added in 1906 by Nawab Muhammad Bahawal Khan V |
| Current Function |
Partly a museum showcasing royal artifacts and furniture |
| Cultural Value |
Represents the artistic fusion of East and West in Bahawalpur’s royal heritage |
The architecture of Noor Mahal Bahawalpur is one of the finest examples of how art and culture can merge across continents. Its design brings together European creativity and local craftsmanship, creating a palace that looks as breathtaking today as it did more than a century ago.
A Blend of East and West
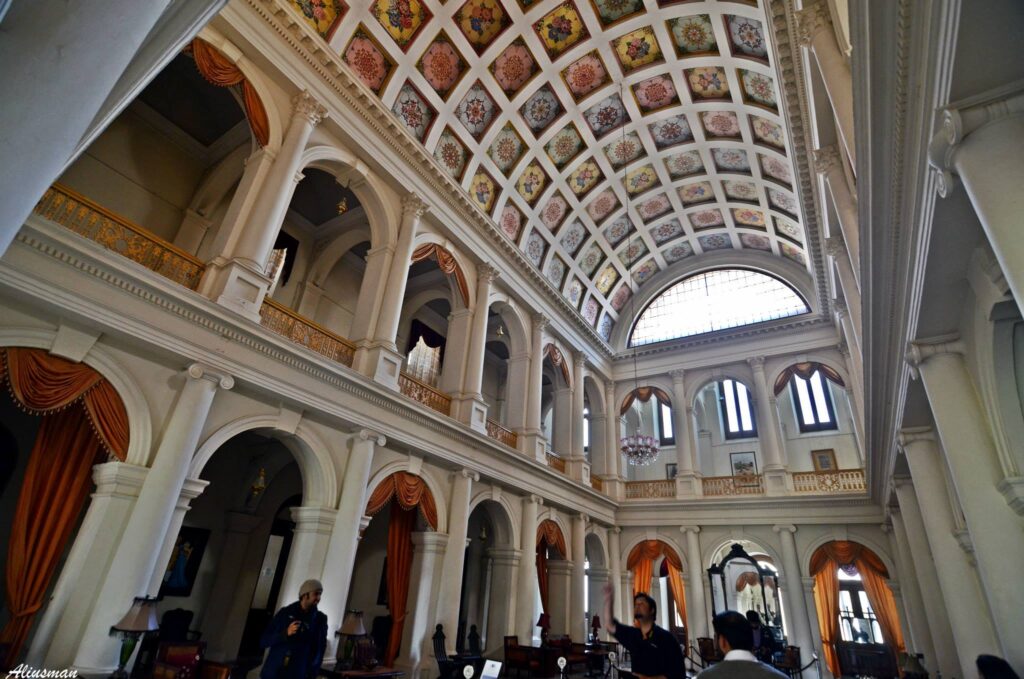
The architecture of Noor Mahal Bahawalpur is a perfect mix of Italian château style, neoclassical grace, and Islamic influences. This unique combination makes it one of the most beautiful and balanced palace designs in Pakistan.
The palace was designed by Mr. Heenan, a British state engineer who brought European planning to the royal city.
His vision combined Western symmetry with local craftsmanship, giving Noor Mahal a style that feels both foreign and familiar.
Key features include:
- Italian and neoclassical design elements
- Islamic domes and arches
- Balanced proportions and elegant façade
Grand Structure and Layout
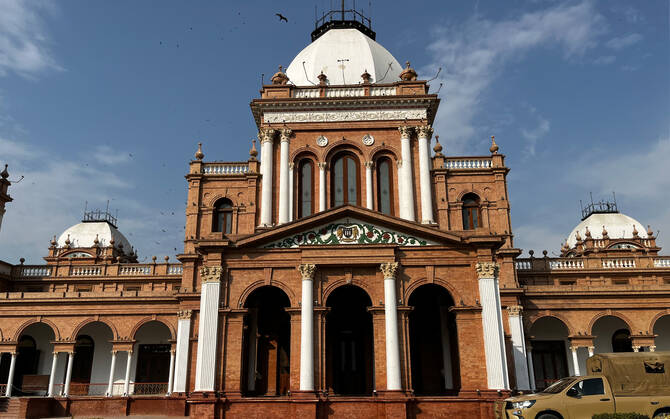
Spread across 44,600 square feet, Noor Mahal’s layout reflects royal precision and luxury. The palace includes 32 rooms, with 14 rooms in the basement, 6 verandas, and 5 grand domes rising above the roofline.
Its exterior is framed with Corinthian-style columns and tall arched windows. Inside, vaulted ceilings and intricate wall designs add height and depth to the halls. The structure allows sunlight to filter through, brightening the entire palace during the day.
Highlights of the layout:
- Total Area: 44,600 sq. ft.
- 32 rooms and 14 basement chambers
- 6 spacious verandas and 5 domes
- Open design with natural light and ventilation
Ornate Interiors and Imported Elegance
Stepping inside Noor Mahal feels like entering a piece of royal art. The interior is decorated with chandeliers, carpets, and furniture imported from England and Italy, all carefully chosen by the Nawab himself.
Walls are adorned with mosaic patterns, carved woodwork, and frescoes that show the artistic richness of the era. The glowing chandeliers reflect off polished marble floors, adding to the palace’s golden charm.
Interior highlights:
- Imported European furniture and décor
- Handcrafted mosaic and tile flooring
- Crystal chandeliers and carved ceilings
- Royal portraits and vintage décor pieces
The Durbar Hall
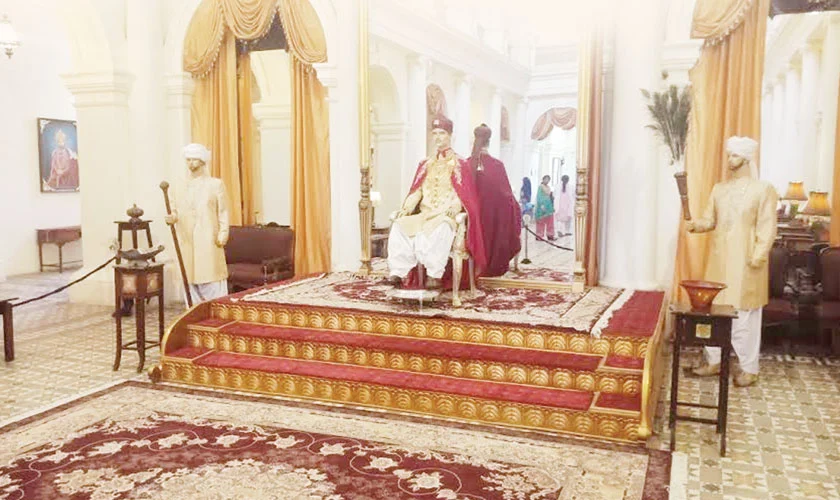
At the heart of Noor Mahal lies the grand Durbar Hall, a royal chamber once used for meetings, celebrations, and state functions. The hall has a vaulted ceiling, sparkling chandeliers, and detailed floor designs that still impress visitors today.
Standing inside Durbar Hall gives a glimpse into the luxury and prestige of Bahawalpur’s Nawabi court. The acoustics and lighting of the room were designed to enhance both conversation and ceremony.
The Mosque and Museum
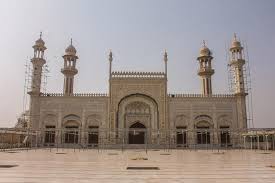
In 1906, Nawab Muhammad Bahawal Khan V expanded Noor Mahal by adding a mosque inside the palace grounds.
Its design was inspired by the mosque at Aitchison College, Lahore, reflecting a perfect balance of Islamic beauty and European proportion.
Today, a part of Noor Mahal serves as a museum that displays items from the Nawabi era, such as:
- Antique swords and shields
- Royal coins and manuscripts
- Vintage furniture and carpets
- Historical portraits and paintings
A Living Work of Art
Every detail of Noor Mahal tells a story of craftsmanship and cultural fusion. From its grand domes and Corinthian pillars to the quiet beauty of its mosque, the palace stands as a living example of art and history meeting.
Noor Mahal in Bahawalpur’s Heritage
Noor Mahal is more than just a palace; it is the heart of Bahawalpur’s royal identity. Standing tall for more than a century, it continues to represent the city’s golden Nawab era and its legacy of cultural prosperity. The palace is often seen as a symbol of art, elegance, and royal dignity that defined Bahawalpur’s past.
Symbol of Nawabi Grandeur
During the time of the Nawabs of Bahawalpur, Noor Mahal reflected the power and progress of the Nawabs. The palace’s European-inspired design and lavish interiors showed how advanced and creative the Bahawalpur State was compared to other regions of the subcontinent.
Today, Noor Mahal still carries the essence of that royal age. It connects modern visitors with a time when Bahawalpur flourished as a center of wealth, education, and architecture.
A Jewel Among Bahawalpur’s Palaces
Bahawalpur is home to many royal structures, but Noor Mahal remains one of its most photographed and well-preserved palaces. Alongside it stand other magnificent landmarks such as Darbar Mahal, Gulzar Mahal, and Sadiq Garh Palace.
Each of these palaces tells its own story, yet Noor Mahal stands out for its unique blend of Italian and Islamic architecture and its accessibility to the public.
Its lighting at night, surrounded by green lawns, makes it a favorite spot for visitors and photographers.
Among Bahawalpur’s royal buildings:
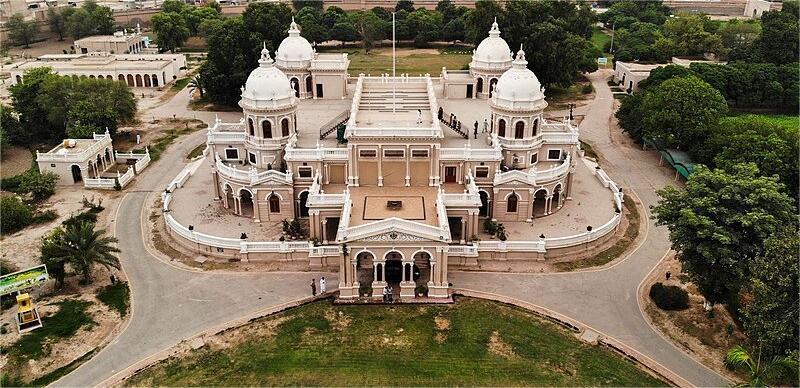
- Noor Mahal – Italian and Islamic design, open to visitors
- Darbar Mahal – Red sandstone and Mughal-inspired architecture
- Gulzar Mahal – Reserved for state guests, white domes and arches
- Sadiq Garh Palace – Once the largest palace in the region, now closed for restoration
Role in Heritage and Tourism
Noor Mahal plays an important part in heritage tourism and cultural preservation. Managed by the Pakistan Army, the palace welcomes both local and international tourists year-round. It is also used for guided tours, exhibitions, and heritage festivals, promoting the region’s history and royal art.
The Government of Punjab and the Tourism Development Corporation (TDCP) have included Noor Mahal in their heritage tourism initiatives, helping preserve its charm and make Bahawalpur a key cultural destination in southern Punjab.
Visiting Information
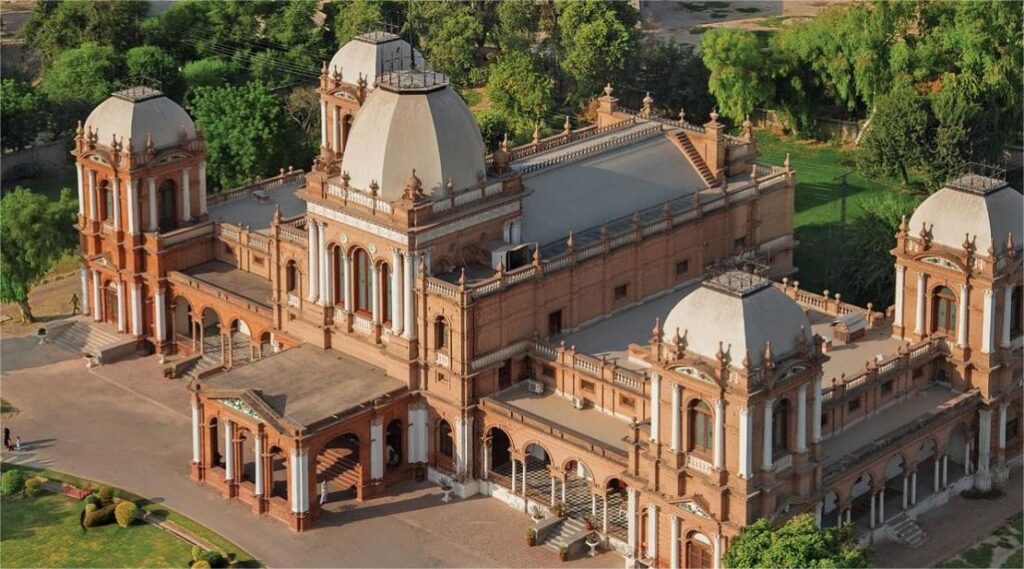
| Category |
Details |
| Open Hours |
9:00 AM to 10:00 PM (daily) |
| Management |
Pakistan Army, Ministry of Defence |
| Entry Access |
Open to visitors, students, and for photography |
| Museum Access |
Includes royal artifacts, portraits, and weaponry |
| Best Visiting Time |
Winter evenings for lighting and photography |
Noor Mahal Bahawalpur is open to visitors throughout the week and welcomes everyone who wishes to explore its royal beauty. The palace remains one of the most accessible and well-maintained heritage sites in southern Punjab.
Visiting Hours and Access
The palace is open daily from 9:00 AM to 10:00 PM. It is managed by the Pakistan Army under the Ministry of Defence, ensuring proper care, security, and preservation.
Entry is allowed for tourists, students, and photography sessions, making it a favorite spot for families, history lovers, and travelers.
Visitors can stroll through the palace, admire its architecture, and explore its museum section.
Museum and Exhibits
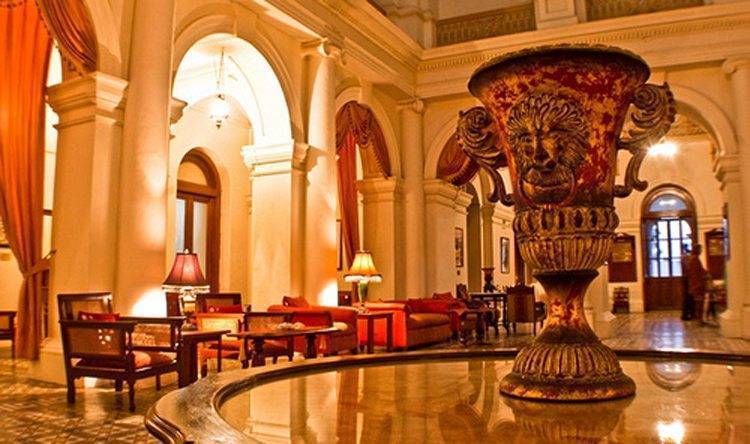
Inside the palace, a small museum displays artifacts, portraits, coins, furniture, and historical weaponry from the Nawabi period. These exhibits offer a close look at the life and legacy of Bahawalpur’s royal family.
Best Time to Visit
The most enjoyable time to visit Noor Mahal is during winter evenings, when the weather is pleasant and the palace is beautifully lit. The warm lights highlight its white façade, creating perfect conditions for photography and sightseeing.
Fun Facts
Beyond its visual beauty, a few interesting facts keep its charm alive.
- It is believed that a map and coins of Bahawalpur were buried in the palace’s foundation during construction as a royal symbol of prosperity.
- The queen who inspired its construction stayed in the palace for only one night, giving rise to one of the most famous legends of Bahawalpur.
- Often called the “Mini Versailles of Bahawalpur”, the palace is admired for its European elegance and perfect symmetry.
These stories continue to draw historians, tourists, and photographers who want to experience the mystery behind its walls.
FAQs
Where is Noor Mahal located in Bahawalpur?
Noor Mahal is located near the Cantonment area of Bahawalpur, Punjab, and can be easily reached through Ahmedpur Road.
Who built Noor Mahal and when?
The palace was built by Nawab Sadiq Muhammad Khan IV between 1872 and 1875, designed by Mr. Heenan, a British state engineer.
What is the history behind Noor Mahal?
Noor Mahal was built for Maharani Noor Bakht Begum, but she spent only one night there. Over time, the palace became a royal guesthouse, later managed by the Pakistan Army, and was declared a protected monument in 2001.
Is Noor Mahal open for public visits?
Yes, Noor Mahal is open daily from 9:00 AM to 10:00 PM for the public, including students, tourists, and photographers.
What is special about Noor Mahal’s architecture?
The palace is famous for its Italian château design, neoclassical structure, and Islamic domes. Its Corinthian columns, imported chandeliers, and ornate interiors make it a rare example of architectural fusion in Pakistan.
Conclusion
Noor Mahal Bahawalpur remains a timeless symbol of royal heritage and architectural beauty. Its elegant design and rich history reflect the cultural pride of Bahawalpur. As one of Pakistan’s most treasured landmarks, it continues to inspire visitors with its charm and grandeur. Protecting and preserving this masterpiece ensures that future generations can experience the same beauty that has stood for more than a century.
For more information on historic landmarks like the Tomb of Quaid-e-Azam, visit Chakor blogs.

