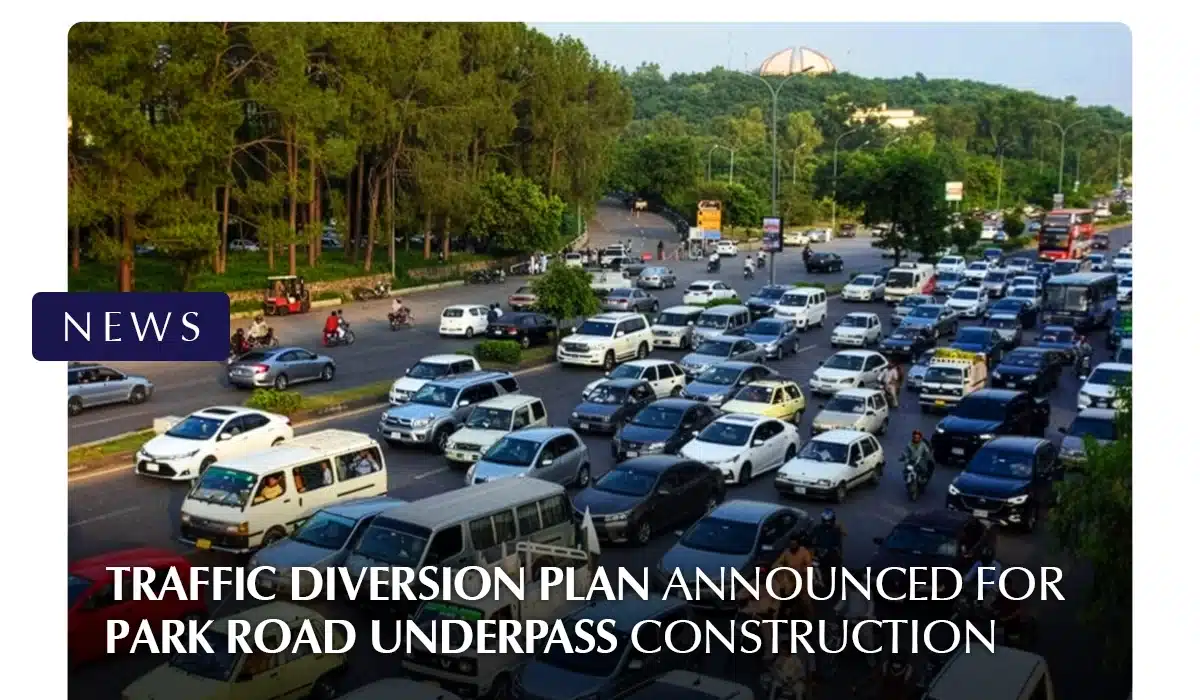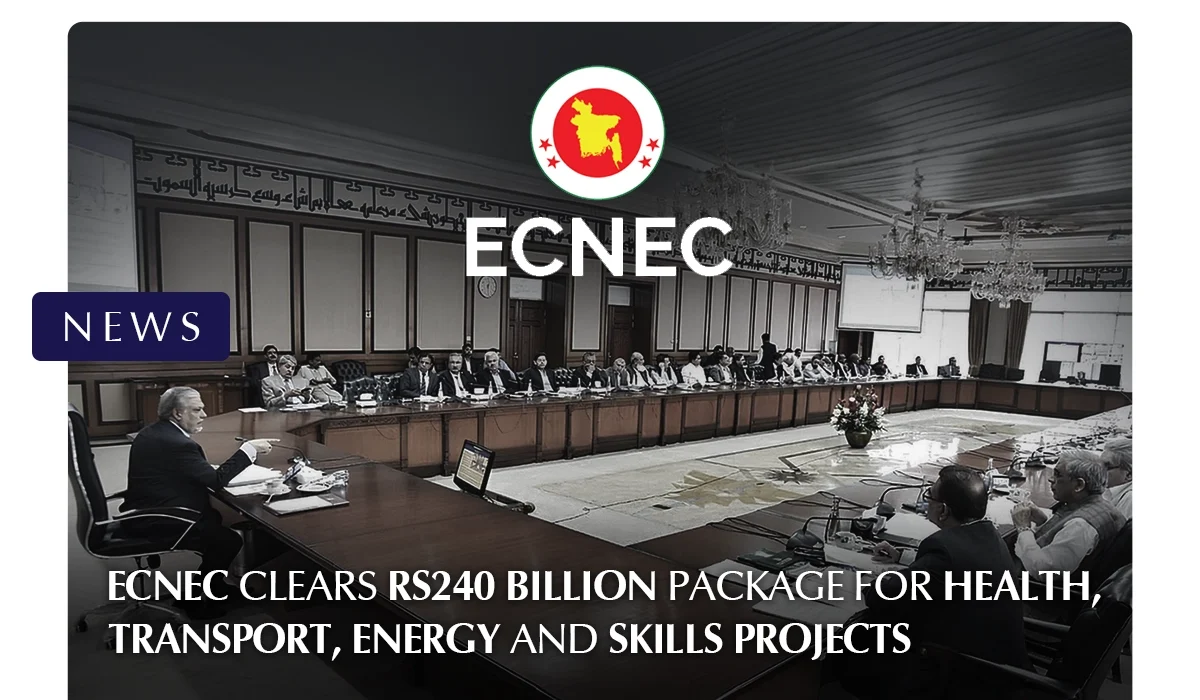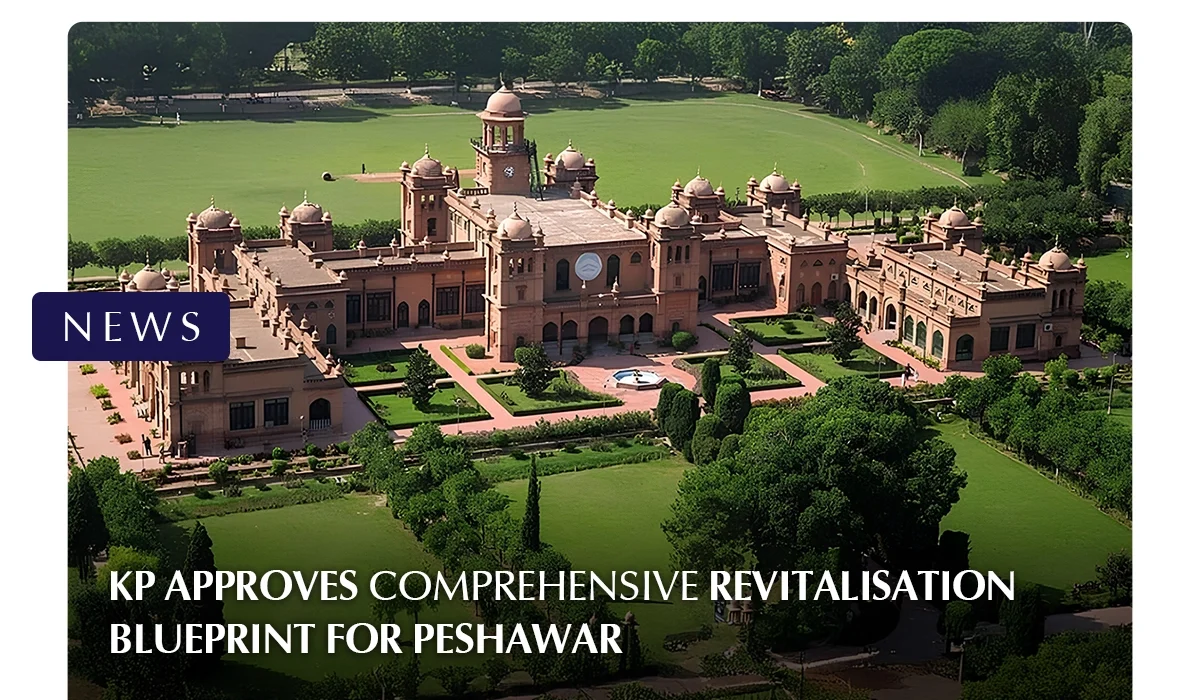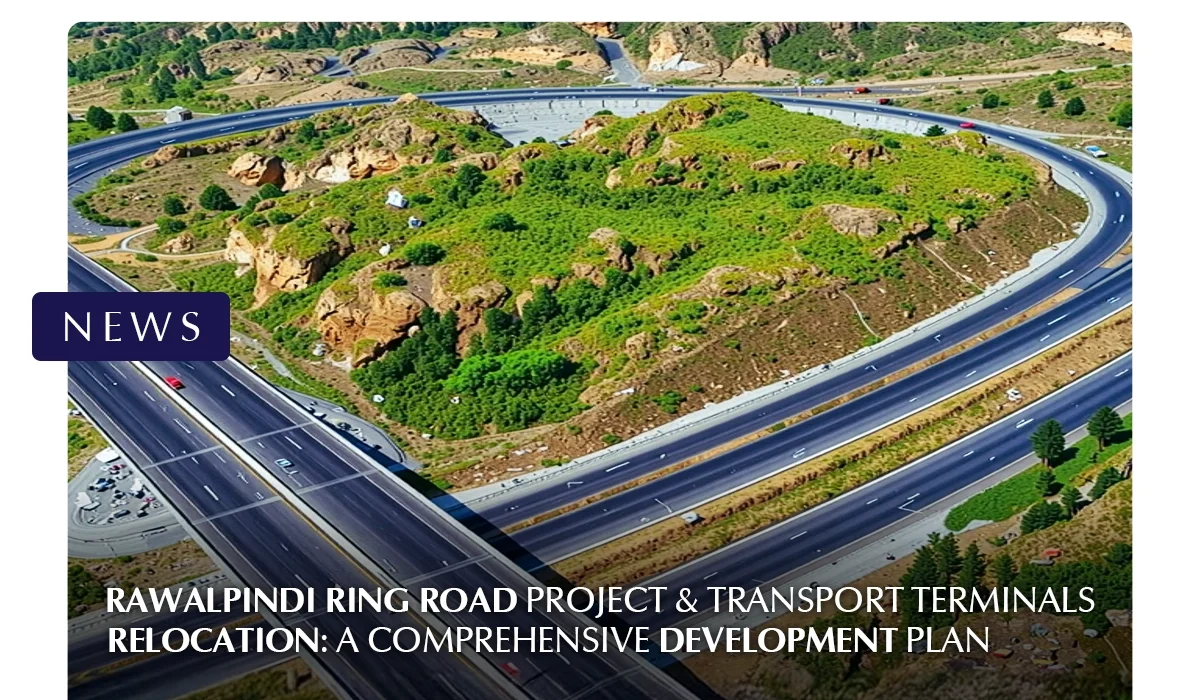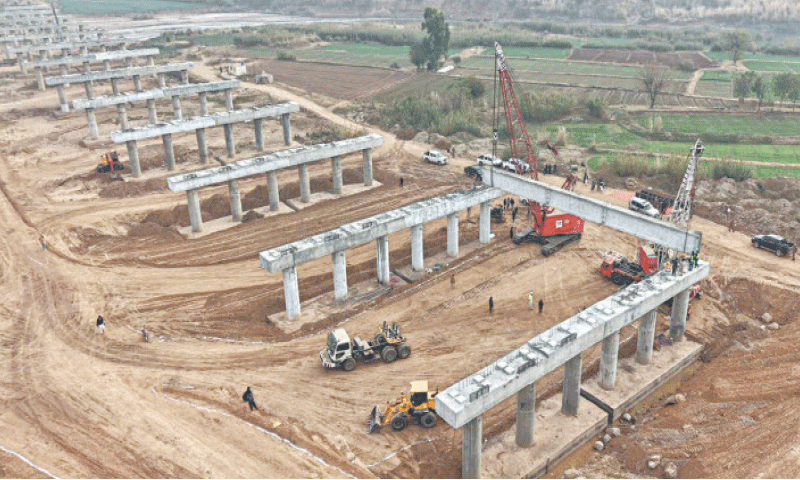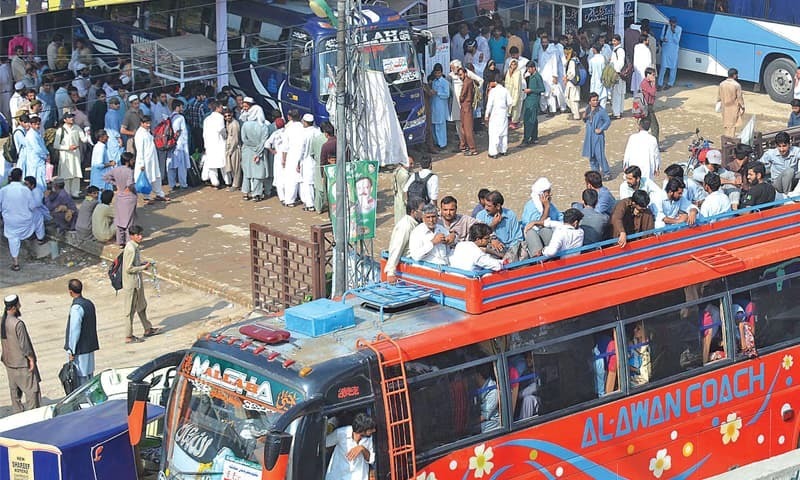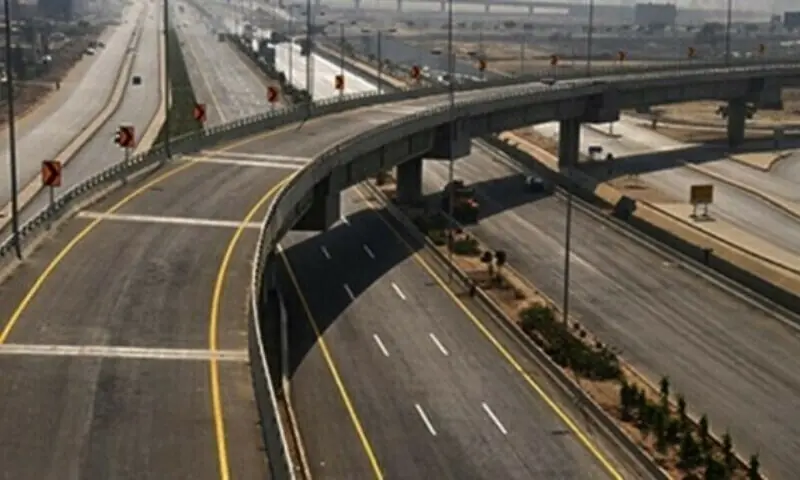Islamabad, Pakistan’s capital, is a rapidly developing city with robust real estate opportunities. The city’s well-planned infrastructure, modern amenities, and strategic location make it an attractive option for real estate investment. With the population growing and demand for residential and commercial spaces increasing, Islamabad’s real estate market is poised for consistent growth. In this guide, we’ll explore the best places to invest in Islamabad in 2025, from established areas with high potential to up-and-coming developments that promise long-term value. Let’s dive into the details.
List of the Best Places to Visit in Islamabad
| Best Areas to Invest in Islamabad |
Type of Investment |
Key Highlights |
| Citadel 7 |
Commercial (Offices & Retail) |
Premium location in Blue Area; commercial real estate hub, mixed-use development, high rental yields, CDA-approved, modern amenities, prime for corporate and retail tenants. |
| DHA Islamabad |
Residential & Commercial |
World-class infrastructure, secure gated community, high price appreciation, steady rental income, popular phases like Phase 2, 3, and 5. |
| Bahria Town Islamabad |
Residential & Commercial |
Master-planned community, luxurious amenities, strong rental yield, multiple phases with affordable and high-end options. |
| Gulberg Islamabad |
Residential & Commercial |
Eco-friendly, modern infrastructure, growing demand, and excellent connectivity via the Islamabad Expressway. |
| Sector B-17 (MPCHS) |
Residential |
Affordable entry point, growing infrastructure, proximity to major roads like M1 and Islamabad Expressway, solid long-term returns. |
| Central Sectors (G-11, F-11, etc.) |
Residential |
Close to city centres, high demand from locals and expatriates, strong rental income potential, and well-established infrastructure. |
| Capital Smart City |
Residential & Commercial |
Smart city technology, cutting-edge infrastructure, good connectivity, significant appreciation potential, ideal for long-term growth. |
Citadel 7 | Best Places to Invest in Islamabad
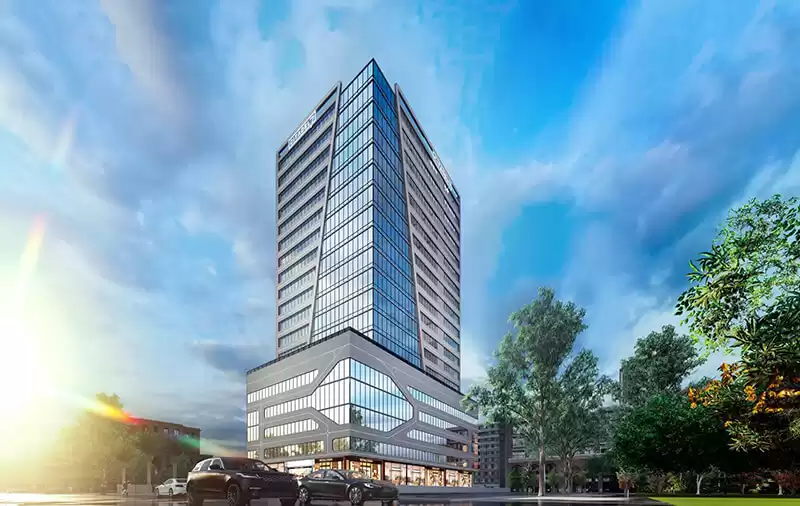
If you’re considering diversifying into commercial real estate in Islamabad, Citadel 7 offers a lucrative opportunity that combines corporate offices and a retail mall, all housed in a modern, state-of-the-art building.
Located in the heart of Islamabad’s most prestigious commercial district, the Blue Area, this development is positioned as a premium investment option for both corporate tenants and retail investors.
Prime Location & Strategic Positioning
Citadel 7 is strategically located on Jinnah Avenue, Islamabad’s most prominent commercial corridor. Its proximity to key landmarks like The Centaurus Mall and PIMS Hospital ensures high visibility and accessibility, making it a new retail landmark in Islamabad.
The location is also well-connected to major transport routes and business hubs, making it a prime choice for businesses and investors seeking best area to invest in Islamabad.
Being situated within walking distance of government offices and commercial spaces, Citadel 7 offers great convenience for both tenants and customers. This central positioning ensures constant demand, whether for office spaces or retail outlets.
What does Citadel 7 offer?
Here is a list of offerings by Citadel 7:
Corporate Offices
Citadel 7 features 14 floors of corporate office spaces, designed with modern architecture and high-end amenities. These office suites provide panoramic views of the city and are designed to cater to businesses of various sizes.
- Spacious and flexible office layouts, ideal for companies in finance, tech, consultancy, or multinational corporations.
- Smart building technologies with high-speed internet, energy-efficient systems, and integrated building management systems.
- Premium facilities such as advanced HVAC systems, 24/7 security, and backup power solutions ensure smooth business operations.
These offices make Citadel 7 a sought-after location for corporate headquarters and a hub for professional services, guaranteeing a steady stream of potential tenants.
Citadel 7 Retail & Food Court
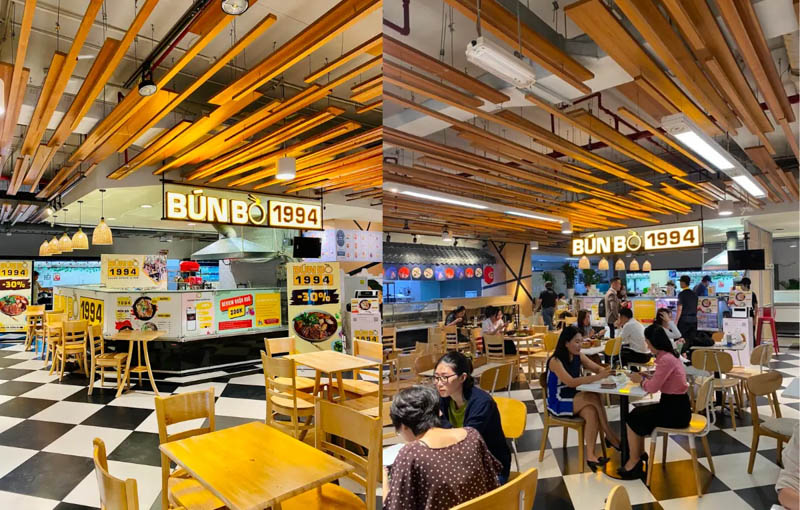
The 5 floors of Citadel 7 retail spaces are another highlight of Citadel 7, featuring a curated retail mall that is set to become one of Islamabad’s top shopping destinations. With its upscale ambience and high foot traffic, the retail spaces are ideal for international brands, lifestyle stores, and restaurants.
The food court offers a diverse dining experience, attracting shoppers and office workers alike. This combination of high-end retail and casual dining creates a dynamic shopping environment, ensuring that Citadel 7 becomes a go-to spot for both leisure and business.
Parking & Support Facilities
Citadel 7 offers ample parking space with 4 levels of basement parking, ensuring that tenants and visitors will have hassle-free access to the building. The parking facilities are equipped with smart digital systems, making it easy to navigate and secure.
Other amenities include separate entrances for office and retail visitors, high-speed elevators, and smart parking systems, all of which contribute to an enhanced experience for both business owners and customers.
Investment Highlights & ROI Potential
Citadel 7 stands out as a high-potential commercial investment for several reasons:
- Location: Situated in the Blue Area, the most commercially active area of Islamabad, ensuring constant demand for both office and retail spaces.
- Mixed-Use Development: The combination of corporate offices and retail spaces offers diversified revenue streams, making it a balanced investment.
- Steady Rental Income: With its strategic location, Citadel 7 guarantees a high footfall and, therefore, a consistent rental yield. Both office spaces and retail outlets are expected to generate strong demand.
- CDA-Approved Project: The development is CDA-approved, ensuring legal security and confidence for investors.
Investors can expect high returns from leasing both office spaces and retail units. The location, combined with the premium facilities and unique design, ensures that Citadel 7 will continue to appreciate in value.
Why Citadel 7 Stands Out in 2025
Citadel 7 is not just another office tower; it’s a symbol of modern commercial real estate development in Islamabad. Offering a high-quality working environment and premium retail experiences, it’s set to become a landmark in Islamabad’s commercial landscape.
For those looking to invest in commercial real estate in Islamabad, Citadel 7 offers a smart investment choice that promises long-term growth, capital appreciation, and diverse revenue options.
Whether you’re looking for corporate office space or retail units, this development presents an exceptional opportunity to be part of a modern, thriving business hub in Islamabad.
1. DHA Islamabad – Best Places to Invest in Islamabad
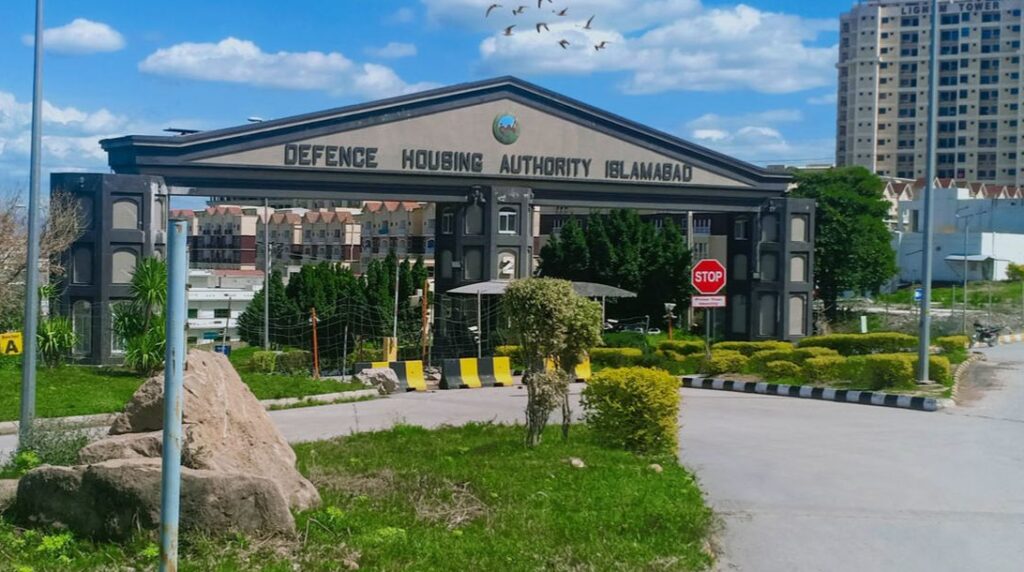
The Defence Housing Authority (DHA) is one of the most renowned and sought-after real estate projects in Islamabad. It has built a reputation for being an exclusive, high-value residential and commercial hub, making it an attractive investment opportunity in real estate.
Why Invest in DHA?
- World-Class Infrastructure: DHA is known for its high standard of living with modern amenities, gated communities, and excellent roads.
- Security and Lifestyle: Residents enjoy a secure, luxurious lifestyle with parks, schools, hospitals, shopping malls, and sports facilities.
- Historical Price Appreciation: DHA Islamabad has consistently witnessed upward price trends over the years, offering both long-term capital gains and steady rental income.
Phases to Invest In:
- Phases 2 and 3 are the most popular for residential properties and offer high demand.
- Phase 5 is also gaining momentum for future investments.
- DHA Valley offers more affordable options but has great potential for future returns due to its prime location and upcoming developments.
2. Bahria Town Islamabad – Best Places to Invest in Islamabad
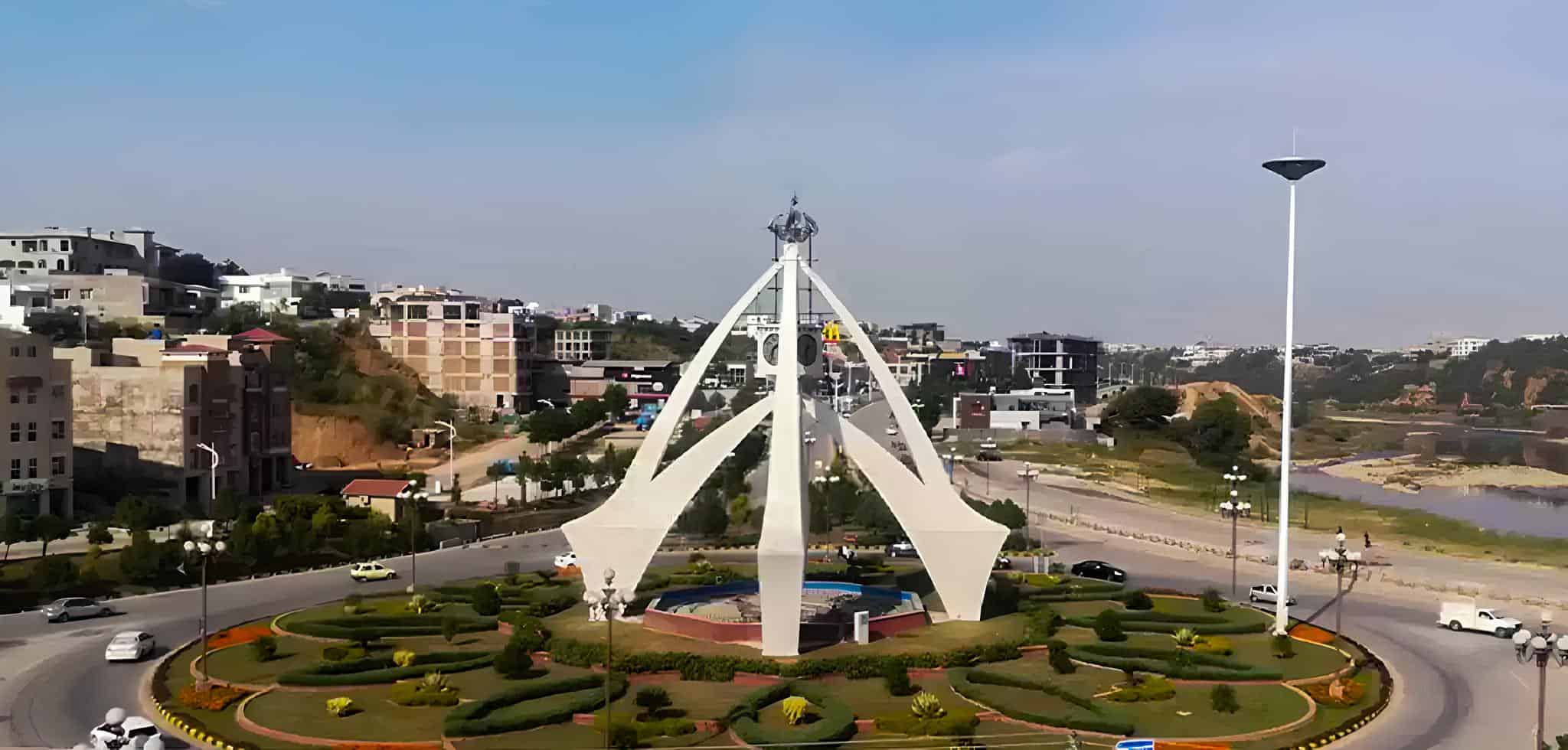
Bahria Town is one of the most renowned private housing societies in Pakistan, and its Islamabad project is no exception. Known for its state-of-the-art planning and top-tier amenities, Bahria Town attracts investors due to its potential for high returns.
Why Invest in Bahria Town?
- Master-Planned Community: Bahria Town offers residential and commercial plots, along with schools, hospitals, shopping malls, and recreational facilities.
- Multiple Phases with Various Entry Points: With several phases, you can find plots that suit your budget. Investors often target Bahria Enclave for high-end residential properties due to its luxurious amenities and exclusive environment.
- Strong Rental Yield: Due to the amenities and growing demand, rental properties in Bahria Town offer attractive yields.
- Easy Access: Bahria Town is strategically located near major expressways and well connected to key parts of Islamabad, making it one of the best places to invest in Islamabad.
Best Areas to Invest in Islamabad Within Bahria Town:
- Bahria Enclave
- Bahria Town Phase 8
- Bahria Town Phase 7
3. Gulberg Islamabad – Best Places to Invest in Islamabad
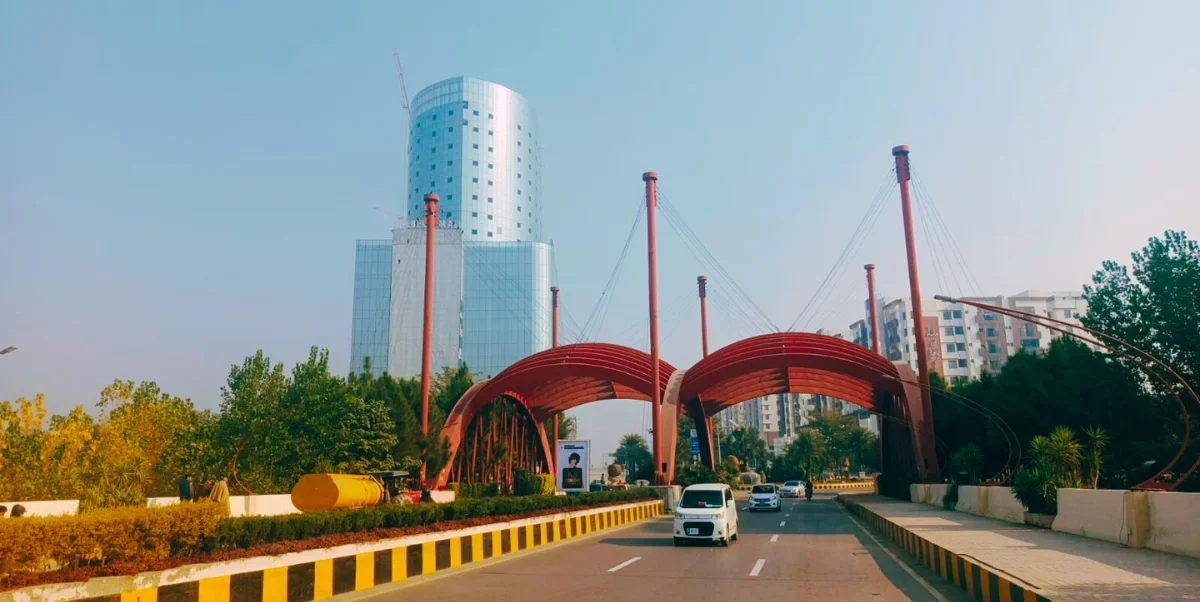
Gulberg Islamabad is one of the most prominent and fast-developing sectors in the city. It is a highly planned area that caters to those seeking a balance between luxury and affordability. Hence, making it one of the best places to invest in Islamabad.
Why Invest in Gulberg Islamabad?
- Modern Infrastructure: Gulberg offers cutting-edge amenities and is developed with international standards in mind.
- Green & Sustainable Living: Known for its eco-friendly environment, Gulberg Greens offers a unique living experience with green belts and abundant open spaces.
- Growing Popularity: It is located just off the Islamabad Expressway, which is one of the city’s busiest roads, ensuring easy connectivity.
- High Demand for Properties: Due to its strategic location, Gulberg is becoming one of the city’s most desirable areas. Investors can expect rising property values and rental income from well-developed residential and commercial areas.
Key Areas to Invest in Islamabad Within Gulberg:
- Gulberg Residencia (Residential Area)
- Gulberg Greens (For luxurious villas and farmhouses)
4. Sector B-17 (MPCHS) – Best Places to Invest in Islamabad
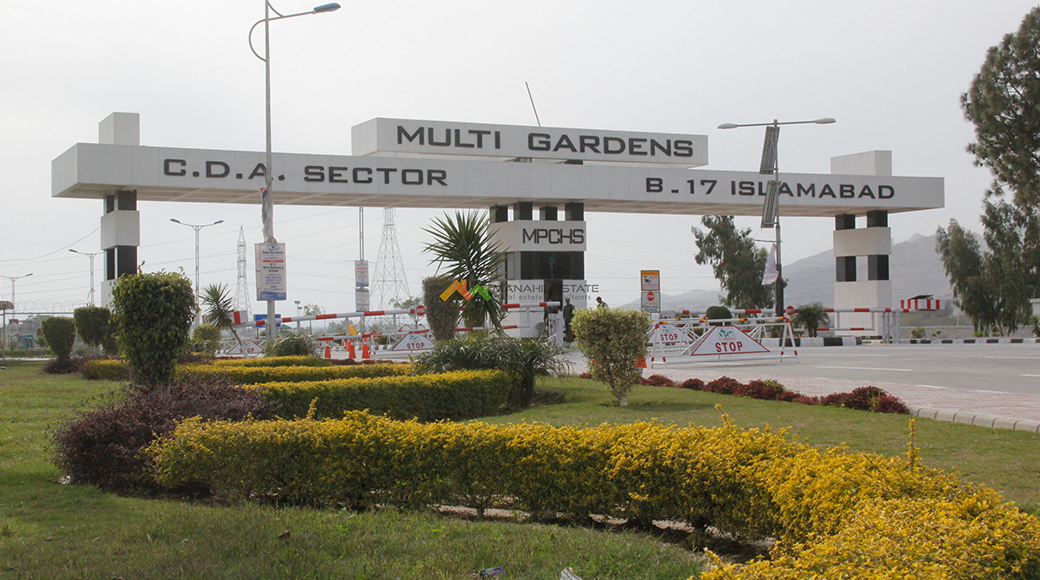
Sector B-17, developed under the Multi-Professional Cooperative Housing Society (MPCHS), is an affordable yet highly attractive real estate option to invest in some of the best places to invest in Islamabad. It offers significant value for money compared to many other areas in Islamabad.
Why Invest in Sector B-17: One of the Best Places to Invest in Islamabad?
- Affordability: With lower property prices compared to high-end areas like DHA and Bahria Town, Sector B-17 offers an entry point for budget-conscious investors looking for a long-term return on one of the best places to invest in Islamabad.
- Promising Development: Sector B-17 is continuously evolving, with infrastructure development underway, making it one of the best places to invest in Islamabad.
- Proximity to Major Roads: It’s located near Islamabad’s main routes like the M1 motorway and Islamabad Expressway, ensuring convenient access to the city.
5. Sector G and Central Urban Areas – Best Places to Invest in Islamabad
While newer housing schemes have gained attention, Islamabad’s central sectors like G-11, G-12, F-11, and I-8 still hold substantial appeal due to their long-term rental potential. Hence, making them some of the best places to invest in Islamabad.
Why Invest in Central Sectors?
- Proximity to City Centres: These sectors are close to Islamabad’s major commercial hubs, making them ideal for rental income.
- Established Demand: High demand from both expatriates and locals for well-established residential properties ensures high resale value.
- Solid Infrastructure: Full infrastructure, with schools, parks, hospitals, and commercial centres, ensures long-term sustainability.
Conclusion | Best Places to Invest in Islamabad
Islamabad’s real estate market is evolving, and with it, the opportunities to invest in the best places to invest in Islamabad for smart investors. Whether you are looking for luxury living, affordable options, or a long-term investment strategy, there is something for everyone in the capital. From established giants to the exciting Citadel 7 project, 2025 is shaping up to be a promising year for best places to invest in Islamabad.
For more informative blogs on similar topics, such as new retail landmark in Islamabad, visit Chakor Ventures.

